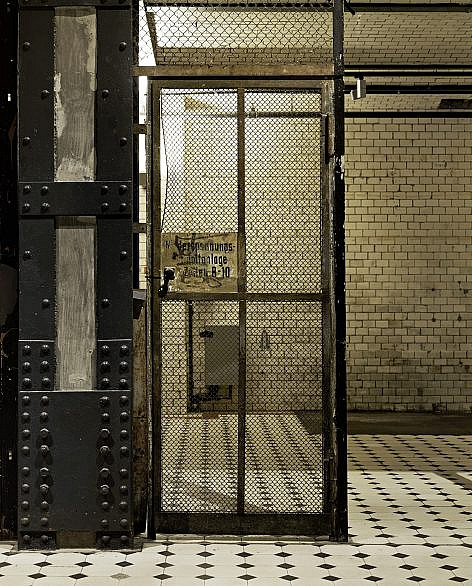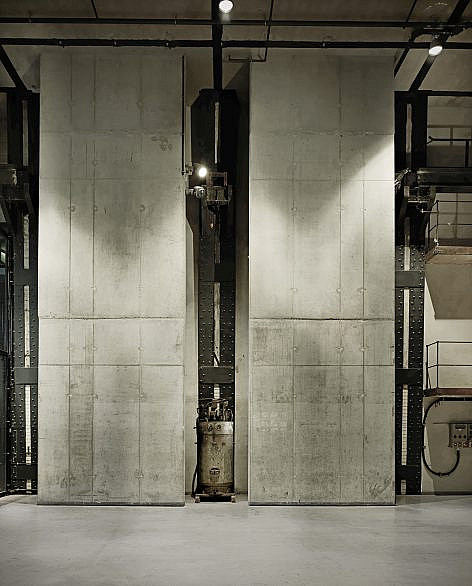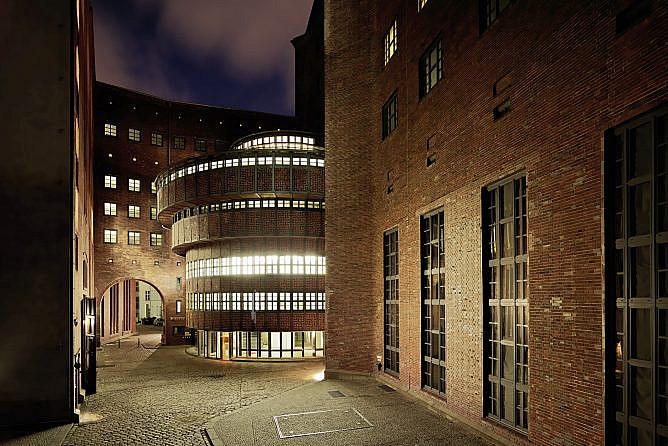The former Buchhändlerhof electrical substation was built between 1924 and 1928 by Hans Heinrich Müller, at the time the head architect at BEWAG. The entire venue consists of a steel skeleton cloaked in brickwork, with the outer facades covered in red bricks and the interior of the halls featuring cream-colored glazed ceramic tiles.
This expressionist choice of façade was inspired by the industrial architecture of the 1920s. As the building is set away from the street, the representational control room was oriented toward the inner courtyard.
During the renovation of the ewerk between 2004 and 2005 by the architectural firm Hoyer Schindele Hirschmüller, the aim was to transform the autonomous character of the structure into an airy, modern building that integrated the venue’s new purpose both aesthetically and functionally. At the same time, all stakeholders agreed that it was important that the unique atmosphere of the building, which was placed under historical protection in 1987, be maintained.



