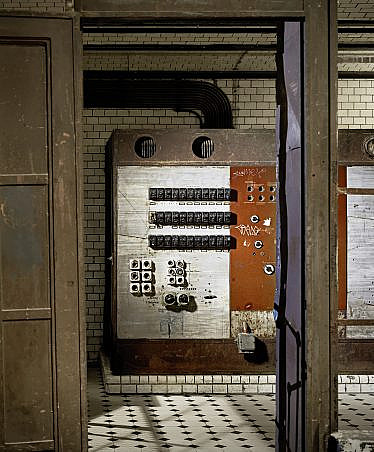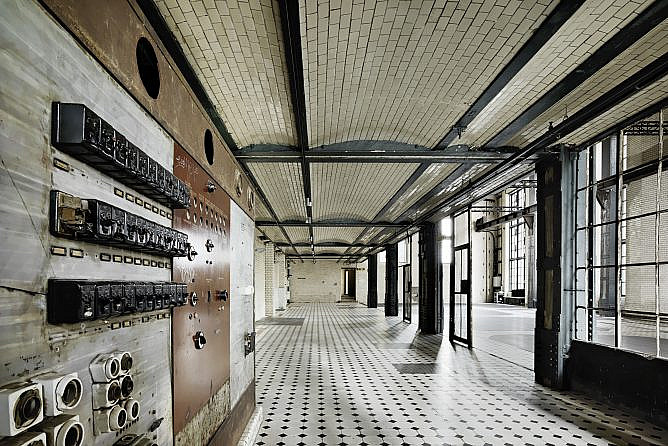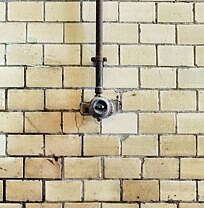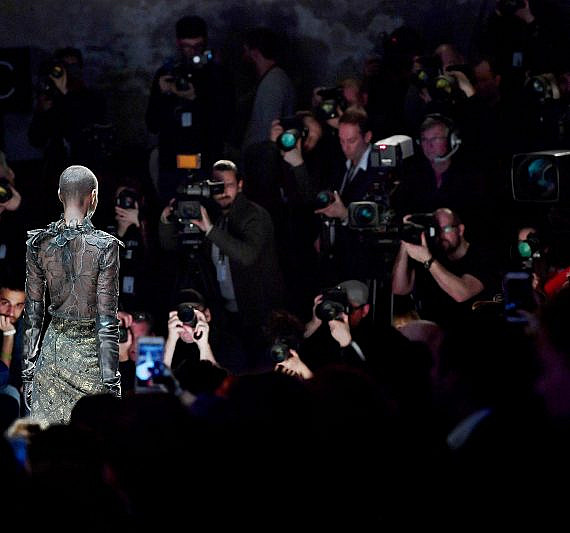ewerk Hall C – a place with stunning architecture and history
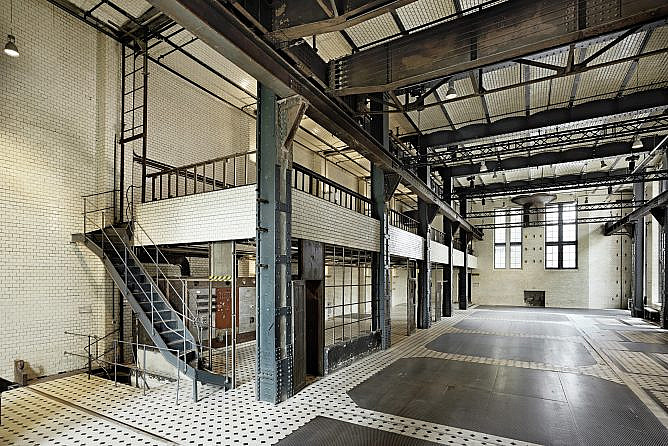
Tough metal struts, white tiles, industrial ambience
HALL C
Hall C is the site of the former E-werk techno club, legendary in its own time and hugely formative for Berlin’s club culture and the growth of techno beyond the boundaries of the city. That’s just one reason why Hall C is a space of high emotions and driving energy.
Hall C was lovingly restored with great attention to detail. Much of its original design was maintained – the white tiles, the giant crane, and the massive, raw steel structure bear witness to the space’s industrial past and former purpose. In Hall C, the history of the building is truly at your fingertips.
Modern infrastructure ensures perfect events
During the renovation of Hall C in 2004, event production infrastructure was added and carefully integrated into the existing architecture to ensure a high level of functionality for the event space.
As a result, the 9m-high ceiling of Hall C includes a number of suspension points and elements of a permanent crossbeam system that facilitate the efficient installation of event equipment. All event areas offer stable wifi networks and high voltage current access. The backstage area on the lower level of Hall C provides 333 sq m of preparation and storage space for talent, catering, and production crews.
Charming and rough at the same time – event design possibilities in Hall C
The layout of Hall C is highly versatile when it comes to event design. The spacious gallery sets an accent within the room and provides a second level for event staging.
Diverse perspectives and walkways characterize the space in Hall C, which is particularly suited to receptions and parties, dinners and product presentations. Its highly individual look and atmosphere make it a unique event space.
